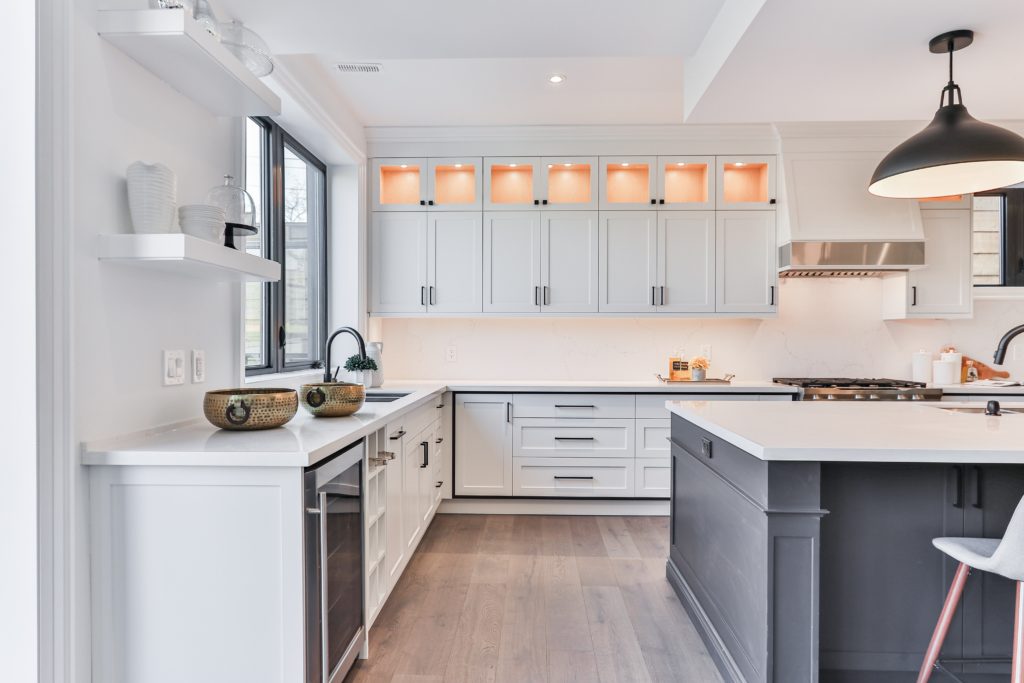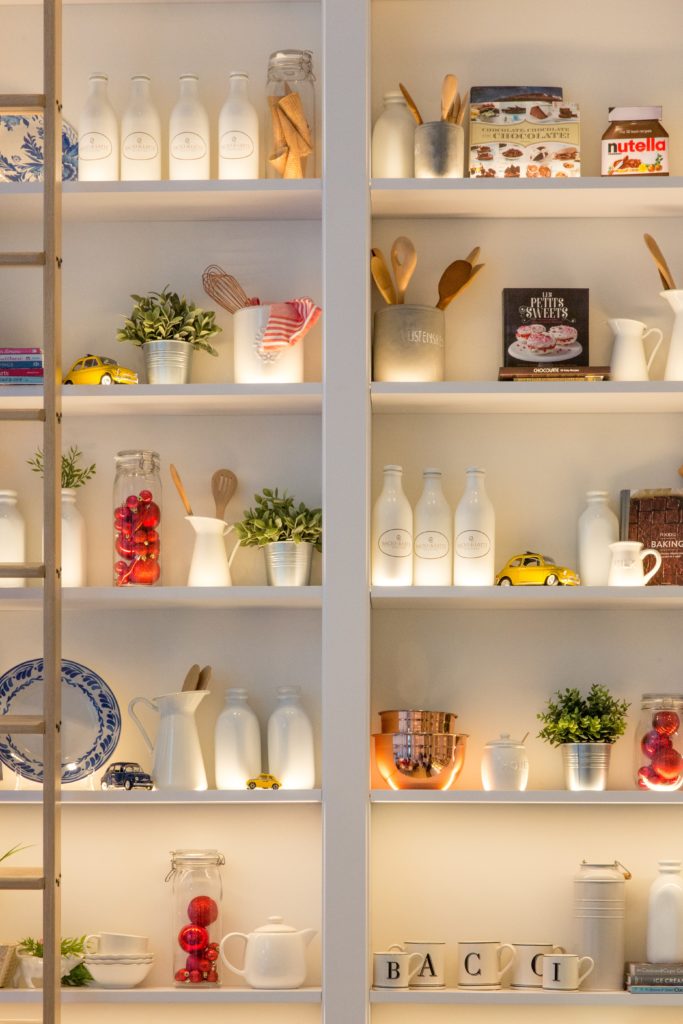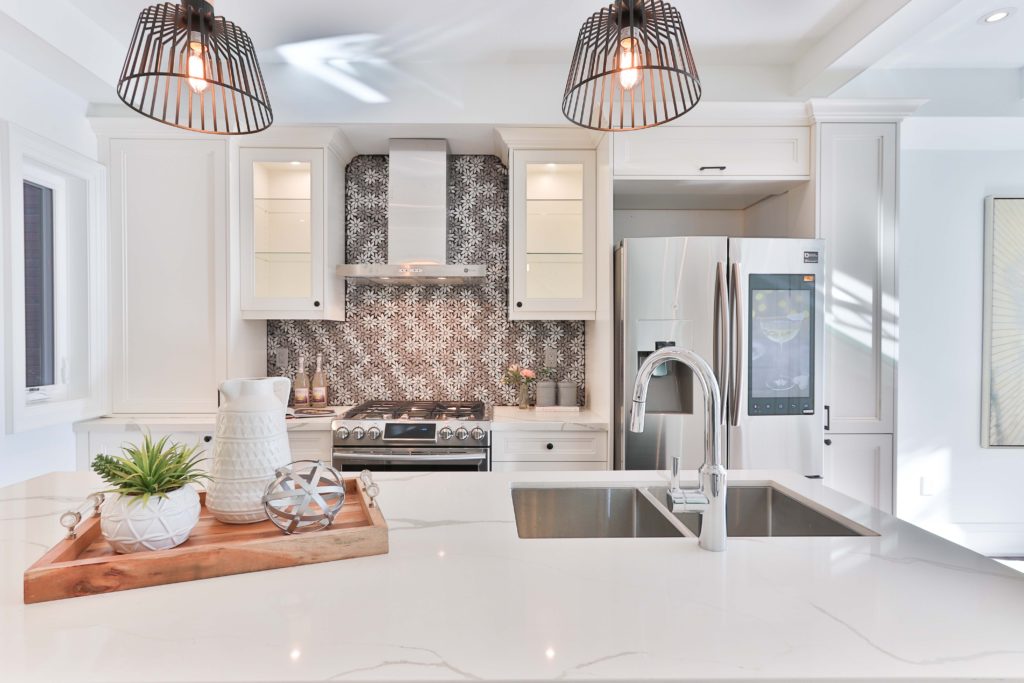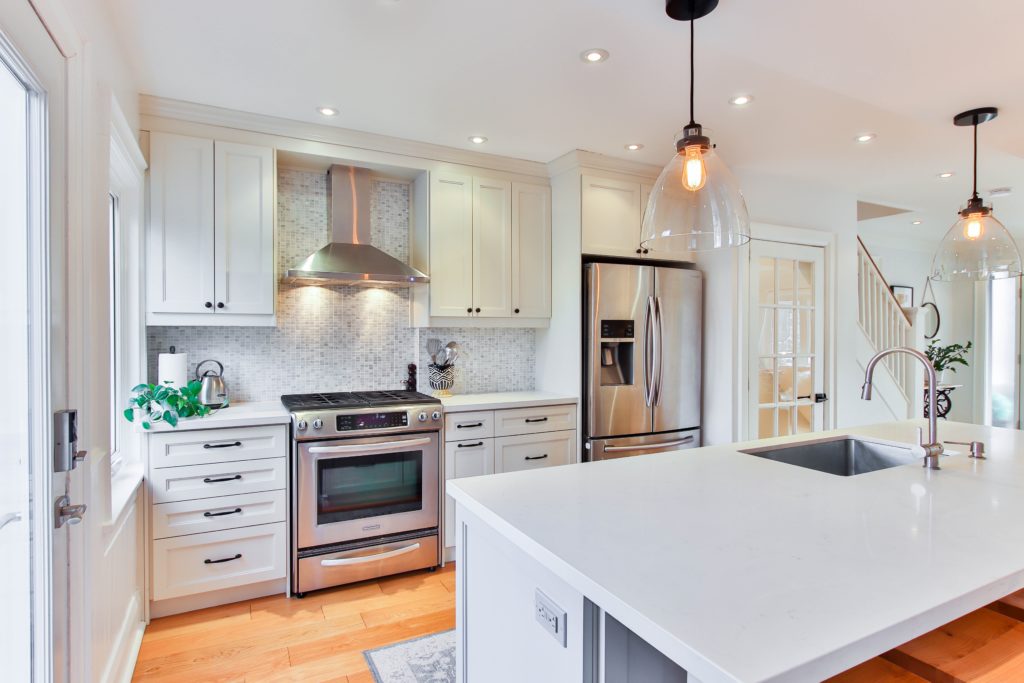This is our blog with all of our tips and tricks! We have so many that we decided to put them on paper (well digitally). Please use this as a resource to help you start your design process. If you need any additional help, please don't hesitate to reach out.
categories:
welcome to our
home.
Remodel
Design
Shutters
Tips & tricks
By: Carol Cernosek

I have been an interior designer in Houston for 25 years and have designed many kitchens. One question that my clients always ask me before starting a project is “ what is the most important space in a home?” I consider the kitchen one of the most important spaces in a home. The kitchen is where the heart is! It’s a place where we gather and spend most of our time with our family. Just think about all the time that we spend and the memories we share in the kitchen everyday? Some of us like to work in the kitchen, but we also watch tv, read, do homework with our children, visit with our friends while sipping on our favorite glass of wine, and of course we cook. That is why it is very important to consider these questions and discuss how you will use the kitchen for your lifestyle. Here are five design ideas that I use when designing a kitchen and hopefully they will guide you through this process.
Design Idea #1
If you are planning a kitchen renovation or building a new home, I would suggest you hire an interior designer. In my opinion as a designer, I have talked to many clients who wished they had consulted with me before starting their kitchen remodel. Also, an interior designer will consider not only the beauty of the kitchen, but also determine the best functionality of the space. A small consultation fee will be well worth the money considering all the costly mistakes that can occur on the project.
Here are a few guidelines and questions I ask my clients during the consultation. These questions need to be carefully considered while in the planning stage. So, Yes, cooking is the main function of a kitchen, however there are many other tasks as well. How do you plan on using your kitchen everyday? Do you like to entertain or do you want a dedicated space for a wine bar or a coffee bar? Do you have children that do their homework while you are cooking? How much seating do you need? These are only a few of questions that need to be answered before beginning your project and to consider the functionality of the kitchen. There is quite a list of details in designing the kitchen that you do not want to overlook.
Design Idea #2
Another important design idea to consider when planning your kitchen is a “ work triangle”. A work triangle is used for the flow of your kitchen’s work space and the distance between the kitchen sink, stove top, oven, and the refrigerator. The least amount of distance between these areas will help with the efficiency of the workflow. A poor work triangle will cause you to run from one area to the next to access important points in the kitchen. Just imagine if you are cooking pasta and have to walk to the other side of the kitchen with a heavy pot of boiling water. That can cause a lot of problems. Here is an example of a kitchen with an efficient work triangle.
There are no specific rules to follow in creating the perfect workflow for a kitchen. But, I consider the work triangle to be the one of the most important elements in planning a kitchen..and I consider it a necessary step that must be implemented throughout my design. It makes cooking so much easier and functional.
Design Idea #3
Another important design idea when planning a kitchen is storage. I have had many clients tell me that their previous kitchen lacked storage space. I feel that you can never have too much storage. Even the smallest kitchens can maximize the use of storage space if planned correctly. There are many ways to create storage in a kitchen and it is really important not to overlook these design ideas.
I always ask my clients in a detailed questionnaire about what appliances they use everyday and how do you store them? I like to include an appliance garage. An appliance garage sounds like a strange concept but it helps store appliances behind a retractable door and is easily accessible on the countertop and looks great too!
I also like to include a walk-in pantry if the space is available. A pantry that has easy access to shelving and items that are reachable and easy to view your favorite foods. Always consider the shelf depth in a pantry as well. If your shelving is too deep all your items get pushed to the back of the pantry. We all have those moments when searching for a particular item just to find out it has expired or you forgot you had it. Needless to say we waste money when we have to throw it in the trash. And don’t forget about adding higher shelves to a pantry. It’s best to consider using every available space as much as possible so you can store those items that you may only use on special occasions. You can always use a step stool to reach those higher areas in the pantry.
Another important storage solution that I always include in the kitchen cabinetry is pull out drawers. Drawers in the cabinets are great for storing your pots and pans. How many times have you had to crawl inside a cabinet to reach for your favorite pot?
I always like to include an island to my designs. They not only are great for seating areas but also a place to store your serving pieces for entertaining or pieces that are not being used everyday.
There are so many details that you don’t want to overlook when designing a kitchen for storage. So, it is best to think about this before you begin. Here are a few photos of my favorite ways to create storage in a kitchen.

Design Idea #4
This design idea is most commonly overlooked for its importance, but it is most important to me, it is lighting. It seems like a simple concept to be able to function in a kitchen that we would need plenty of light to work. I don’t know how many times builders skip this important step.
I like to include all different types of lighting. There is general lighting. General lighting is used to light up the entire space and to disperse light throughout the room. I usually recommend recessed lighting. Recessed lighting is a great design option. You can include dimmer switches to the wall switch, so you can create an ambiance in the kitchen. They can also be dimmed for entertaining or even a romantic dinner!
Task lighting is another type of lighting that I like to incorporate in the kitchen. Task lighting can be mounted under the cabinets and very useful when preparing food. It’s always a smart idea to include under cabinet lighting everytime in the kitchen. It’s easily overlooked and not considered because of the cost of electrical wiring and the lighting fixtures can be costly. But it is well worth the cost once you have included it in the budget. When you don’t include tasking lighting in the kitchen, the overhead lighting casts shadows on the work space which makes it difficult to prep foods on the countertop. Who doesn’t like to see when you’re cutting with knives!
Pendant lights can be used over the island and can function as task lighting as well. With pendant lighting you get both function and aesthetics.These are great statement pieces and can add your personality in kitchen design.
Pantry lighting is also important and considered a must in kitchen lighting. I don’t know how many times there is no lighting in the pantry.
Another type of lighting that is often overlooked and not always necessary for function is accent lighting. Accent lighting can be added to upper glass cabinets that display your art pieces. They can also bring attention to other important design features like your beautiful custom cabinetry and countertops.

Design Idea #5
Another important idea to include in your kitchen design is the appliances. They make your kitchen function smoothly and efficiently it’s always nice to have updated appliances. They don’t have to be the most expensive appliances, but always consider how you like to cook. Do you like gas or electric type burners ? How many burners do you need? Do you want a single unit that includes an oven and stove top? What type of ventilation do I need?
Microwave ovens are nice to include in your kitchen. I like to mount microwave ovens at a convenient location and height. Usually microwaves with standard build kitchens are mounted above the stovetop. When they are installed too high they become dangerous to use because of the height and can cause your food to spill on top of you. They come in several different options with drawers or doors type. Do you want built in wall ovens? Single oven or double ovens.
Dishwashers are important as well. Some people entertain large groups and want several dishwashers in the kitchen.

As far as refrigerator design, there are side by side, top and bottom, french doors. They come big or small depending on the size of your family. They can have ice and water dispensers on the outside of the door for an added convenience . For design purposes you can have stainless steel or use wood door panels to blend with your cabinetry.
As you can see, there are many different types of appliances and options that will help you function in your kitchen. All these options are very important to discuss with your designer so you can have the best kitchen that will be a good fit for you and your family’s lifestyle.
Needless to say, there are so many other important factors and details that I have not discussed in this blog. Many questions that go unanswered because the lack of knowledge and experience needed to create a well functional kitchen. Keep in mind when you start your dream kitchen, consider hiring an interior designer. I think this is an important discussion for another blog about “why should you hire an interior designer?” I hope that you found these design ideas useful when you are designing your future kitchen!
P.S.
Please contact me when you need an experienced interior designer to help you with your kitchen project. CLICK HERE TO CONTACT ME. I am available in the Houston area for consultations and interior design services for kitchens and bathrooms. I also offer many other interior design + build and remodeling services as well. Please consider me and my experienced team for your next home project. I look forward to working with you and creating a functional and beautiful home for you and your family to enjoy for a lifetime.